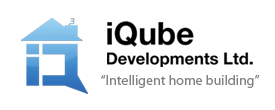EMAIL iqubedev@gmail.com PHONE 250.361.6909

Home-building. Property Developing. Renovation. Contractors. Building Consultants.
Cadboro Heights 8
Cadboro Bay

4 Bed | 3.75 Bath | 3384 Sqft
 |  |  |
|---|---|---|
 |  |  |
 |  |  |
 |  |  |
 |  |  |
 |  |  |
 |  |  |
 |  |  |
 |  |  |
 |  |
Property Information
Stunning West Coast Waterview Home built in 2014. Steps to Gyro Park and Cadboro Bay Village, this home offers unobstructed ocean views an abundance of natural light throughout the home with Floor to Ceiling Windows & Expansive Multiple decks. Situated in Cadboro Heights, this home offers a versatile floorplan w over 3300 finished sqft, a 1 Bedroom lower walkout separate space for in-laws/students along with recreation room, an ideal layout for an executive couple or a blended family. Enjoy Ocean views & endless entertaining from the open concept Living/Dining Room, Family room & Gourmet Kitchen and walk-in pantry. The Master bedroom Retreat offers water views, a spacious Ensuite, walk-in Closets & a Sitting Area off the deck. For your comfort, there is a heat pump/air conditioning & more... A rare opportunity, you will feel like you are on holidays every day of the year.
Property Overview
Bedrooms: 4
Bath: 3.75
Lot Size: 6,942 sqft²
Built-in: 2014
Area: Saanich East
Sub-Area/Community: Cadboro Bay
Property Type: House
Title: Freehold
Style: Main Level Entry with Lower/Upper Lvl(s)
Heating Type: Baseboard, Electric, Forced Air, Heat Pump
Special Features
Features: Fireplace: Gas, Private, Rectangular Lot
Amenities: Bar, Ceiling Fan(s), Closet Organizer, Dining/Living Combo, Jetted Tub, Vaulted Ceiling(s)
Fireplaces: 2
Air Conditioner: Yes
